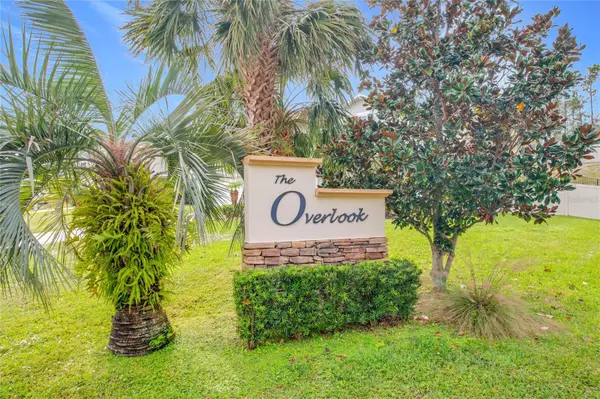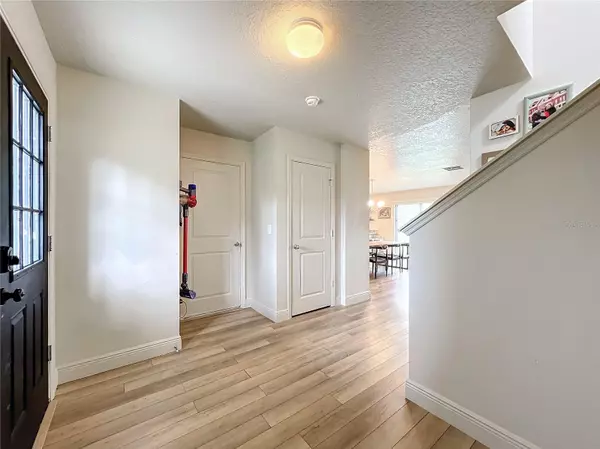11449 WISHING WELL LN Clermont, FL 34711
4 Beds
3 Baths
2,262 SqFt
UPDATED:
01/04/2025 11:53 PM
Key Details
Property Type Single Family Home
Sub Type Single Family Residence
Listing Status Active
Purchase Type For Sale
Square Footage 2,262 sqft
Price per Sqft $197
Subdivision Highland Groves Ph Ii Sub
MLS Listing ID S5116103
Bedrooms 4
Full Baths 2
Half Baths 1
HOA Fees $280
HOA Y/N Yes
Originating Board Stellar MLS
Year Built 2016
Annual Tax Amount $3,414
Lot Size 0.280 Acres
Acres 0.28
Property Description
Welcome to this stunning home located in the highly desirable Highland Groves Phase II community in Clermont. This spacious property offers a thoughtfully designed layout and numerous features perfect for modern living.
The large kitchen serves as the heart of the home, complete with an island and breakfast bar, stainless steel appliances, and a walk-in pantry, ideal for cooking and entertaining. The primary bathroom boasts a dual vanity, providing convenience and elegance.
Situated on a large lot, this property offers plenty of space for outdoor living and the opportunity to add your dream swimming pool.
Enjoy the charm and convenience of Clermont living, with nearby schools, shopping, dining, and recreation. Don't miss the chance to make this home your own!
Location
State FL
County Lake
Community Highland Groves Ph Ii Sub
Zoning R-6
Interior
Interior Features High Ceilings, Living Room/Dining Room Combo, Walk-In Closet(s)
Heating Central, Electric
Cooling Central Air
Flooring Carpet, Ceramic Tile, Linoleum, Other
Furnishings Unfurnished
Fireplace false
Appliance Dishwasher, Dryer, Microwave, Range, Refrigerator, Washer
Laundry Laundry Room, Upper Level
Exterior
Exterior Feature Sliding Doors
Garage Spaces 2.0
Utilities Available Cable Available, Electricity Available, Sprinkler Meter
Roof Type Shingle
Porch Other
Attached Garage true
Garage true
Private Pool No
Building
Entry Level Two
Foundation Slab
Lot Size Range 1/4 to less than 1/2
Sewer Public Sewer
Water Public
Architectural Style Florida
Structure Type Block,Stucco
New Construction false
Others
Pets Allowed No
Senior Community No
Ownership Fee Simple
Monthly Total Fees $46
Acceptable Financing Cash, Conventional, FHA
Membership Fee Required Required
Listing Terms Cash, Conventional, FHA
Special Listing Condition None






